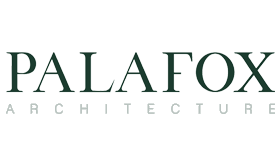By Architect-Urban Planner Felino A. Palafox, Jr.
OFFICE Architecture and Interior Design. Today, we spend more time in our offices than we spend time in our own homes. Rightfully, the office for the working class is technically a second home. Just like any home, the people living and making a living in it, deserves an environment that is enriching and inspiring. But with high pressure in the office to generate better outputs coupled with poor office design, it becomes a place of doom instead of a place of professional development and practicing a career. Instead it should be a place of creativity, innovation, and fulfillment.
As the Founder and Principal Architect-Urban Planner of Palafox Associates and Palafox Architecture Group, I have always been very particular about how our office is designed and how it functions. Let me share with you the inspiration behind our new office in 5/F PCCI Corporate Center, 118 L.P. Leviste Street, Salcedo Village, Makati CBD.
Sense of arrival
When the elevator opens in the 5th floor of the building, you will be greeted by a hallway gallery showcasing many of our landmark projects in 39 countries. Walking through it somehow gives you a sense of nostalgia, looking back to 26 years of fulfillment and accomplishment. I believe that offices, at the first encounter, should tell its company’s story. Guests and employees alike should be able to appreciate the mission, vision, values and objectives of the company.
Upon entering the floor, you will also be greeted by our front desk, basked with warm light. Warm light gives a feeling of accommodation, hospitality, and creativity. White light, on the other hand, increases alertness and productivity, so that is reserved for our workstations. From the front desk, there is a conference room on the left and a receiving room on the right.
Inside the main conference room, you will be treated with a panoramic view of the office. The wide clear windows invite the guests to see and observe how our people work. Adjacent to the conference room, the guests will also see our crown jewel, our very own library which houses about 250,000 references materials. With over 14 billion square-meters of planned areas, 12 million square meters of building floor area and my travel to 67 countries, our library is rich with ideas, gathering the best practices of the world.
Visual connectivity, convergence and transparency
In the workstations, you can see everyone from end to end. The inspiration behind this is visual connectivity and a strong sense of teamwork and collaboration. In business principle, this is called a horizontal set-up, wherein everyone is encouraged to interact with each other. Through the efforts of our data management team, all of the files of the office are centralized. Meaning anyone can use any computer. To save electricity, as much as possible I try to be with my team in their workplaces.
Inside the workstation, you will also see that the executive office is built with wide transparent glass. Everyone can see us, and we can see everything. This promotes a sense of transparency.
Our pantry, on the other hand, can accommodate most of the employees who converge there. There are long dining tables and standing tables. But apart from eating, this place also serves as our bulletin and announcement room. Pin-up boards and new projects are displayed for everyone to see. In this office set-up, everyone is encouraged to interact and to share their expertise, especially in resolving specific design issues and challenges.
Our bathrooms have a shower for people who have to work overnight, and for early birds beating the morning traffic. It is also sensitive to Persons with Disabilities and with special needs.
Shades and festivity of colors: office environment
When you look above, the ceiling is painted with a plethora of colors. Each color has meaning, but essentially I really did not want the office to look like a hospital. I want it to be a creative but professional venue that represents the mission of our company. Crimson, represents the influence of Harvard as my Alma mater. “Palafox Green” symbolizes growth, progress, and the environment.
Another important feature of our office is good indoor air quality. We made sure that the air conditioning of the place has a comfortable climate control, and most especially clean air. Most buildings fail to properly maintain their ACs resulting in high humidity, and dust, causing allergic reactions among certain employees.
We maximize the use of natural light and ventilation, which everyone should also be exposed to. We also have a panoramic view of the trees behind low-rise Makati Sports Club with the tall buildings at the backdrop of the clear blue sky. In cold weather or after sunset we open the windows for natural cross ventilation
Conclusion
Details, no matter how small, affect a bigger reality. In the context of offices, seemingly simple details like the shades and colors of the desks and the ceilings affect the mood and disposition of our work. Consequently, it affects the entire office culture. The way we design our office, reveals the true character of the company. Another aspect to consider in office design is that the people in it live in a bigger cultural context beyond the company. Coupled with a company’s core values and competency, there is a need to adapt to the new habits and needs of today’s generation to optimize highly-productive output.

