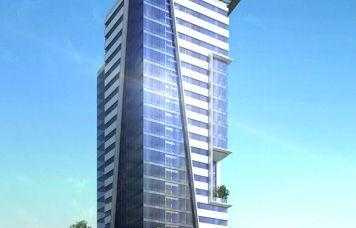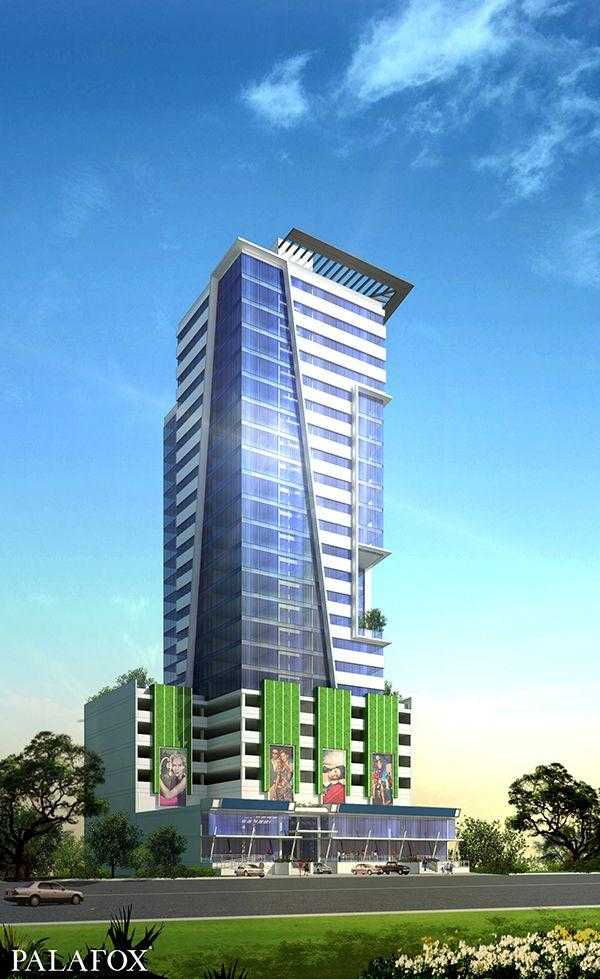Poised to serve as a catalyst and model for green sustainable development in Puerto Princesa City, the design for the 24-floor mixed-use development adheres to the firm’s principles and advocacies toward the environment. The development has a supermarket on its first floor, with leasable retail spaces surrounding it. A four-storey parking is vertically wrapped with living walls. Completing the vertical block is the development’s 18-storey residential and office space. One side of the building is ‘peeled’ back to maximize the natural light during daytime using curtain walls.



