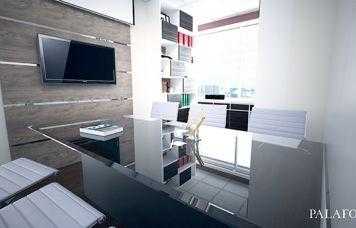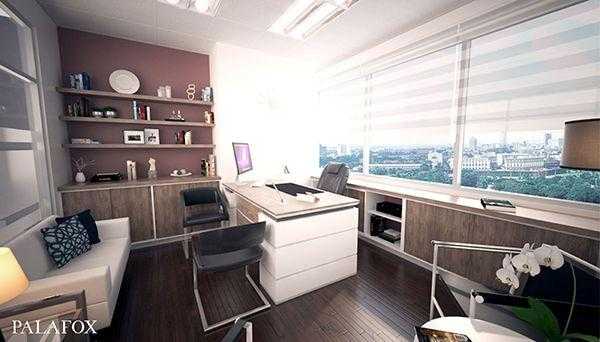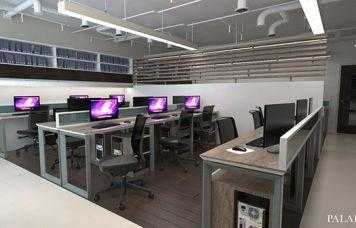An open space plan for work areas is incorporated into the design to enable natural traffic flow and enhance participation, interaction, and exchange of ideas among colleagues. Rooms near windows will have glass partitions to allow natural lighting to come into the whole office, encouraging collaboration and transparency. Wooden lattice works will be used as accent partitions. The ceiling, however, is left exposed, painted white to denote openness, add ceiling height, and hint at the industriousness of its workers. The color scheme for the office follows shades of white, warm sand, gray, and earth tones.







